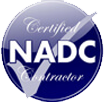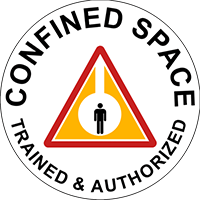Midlands Office: Unit 10, Strensham Business Park, Twyning Rd, Worcester. WR8 9JZ
LONDON OFFICE: BRICKFIELD HOUSE, HIGH ROAD, EPPING, ESSEX. CM16 6TH
Get a free consultation call from us !
Land surveying
Topographical Surveys
Topographical Surveys are used to establish and describe the ‘undulations’ or contours of the ground being surveyed including exact positioning of features on and around the area being mapped. Features such as trees, buildings, pathways, roads, gullies, manholes, utility poles, walls, etc are accurately surveyed. Topographical Surveys are commonly used for; record mapping, boundaries, building positioning, property sale, planning permission and many more. Provision of the above information can be issued in 3 dimensions for input into a BIM system for total management of a building or construction project.
We carry out all topographical surveys in accordance with the standard ‘Topographical Survey Specifications’ as set by The Royal Institution of Chartered Surveyors (RICS), the Land Surveyor and the Architect (LSA) and the Manual of Contract Documents for Highways Works, Volume 5, Section 1, Highway Agency and Department of Transport.
Detailed Highway Surveys
Topographical Surveys that are generally conducted along main roads and streets, require great attention to detail. Along with our normal survey considerations, there are usually issues such as traffic, personnel and the public safety to consider. This especially where large amounts of time are required in the road, due to extra detail required such as; road markings, lane delineation and central reservation information. Roads are normally surveyed to extents of highway boundary, although clients sometimes require, with permission from property owners, to give them information on adjoining building, positions of trees and other relevant detail when planning, large ‘above road’ structures.
Provision of the above information can be issued in 3 dimensions for input into a BIM system for total management of a building or construction project.
Long & Cross Sections
Provision of long and cross sections from, for instance ditch or river surveys can be provided preferably from a digital terrain model (DTM) of the site. This information could then be used for calculations of flows and volumes in a hydraulic model.
Flood Risk Assessment
Floor or DPC level surveys related to GPS or Ordnance Survey Bench information can then be used to determine whether a building or area of land is liable to flooding. Our information is generally then issued to the Environmental Agency or a specialist company who will then provide a concise report for any Floor Risk Assessment.
Os Gnss/Gps Position Survey
GPS (Global Positioning Systems) or GNSS (Global Navigational Surveying Systems) Surveying is the most advanced positioning and data recording technology available to the Land Surveyor in today’s world. Using available Satellites from the US, Russia, Europe and China (generally a minimum of 5 satellites are required at any one time, for position initialisation), the Receivers record satellite signals and with internal receiver software, sub-centimetre accurate horizontal and vertical positioning data can be provided about any point or feature. This data can be related either to the OS National Grid Coordinate system or to your project’s own Local Grid. The recorded data can be processed and manipulated by various software applications, depending on client requirements. The processed data is then available to the Project Team in various forms to ensure everyone has the highest quality information to hand.
Contour Surveys
Any land (or elevations) with contours depict the ‘undulations’ on the surface of the site or area in question and these are normally shown at quarter or half metre intervals related to the site or Ordnance Survey Grid System and height datum. On elevations these can show irregularities with the contours depicted at 5 – 10mm and could show ‘sags or bulges’ in the façade or structure. Data supplied by CD Surveys or by a third party can be processed, then presented as a fully edited three dimensional Digital Terrain Model (DTM) for the use in Engineering Design on Micro station MX (MOSS) or the PDS design systems.
Land Registry Compliant Drawings
CD Surveys uses a variety of survey techniques to offer our clients detailed land registry compliant drawings. A land registry compliant drawing can be used following reasons:
- Title Plans for first registrations of land / properties
- Transfer of land from an existing title
- Change of boundary on an existing title
- Boundary disputes resolution
Boundary Disputes
This area of work generally relates to problems over the curtilage of a property and should be agreed by the owners where at all possible to avoid the stress and costs of ‘going legal’. Solicitors fees are very expensive along with the time and effort to try and agree a legal boundary. A judge will review all information submitted at the time and the outcome may not always suit the decision wanted. Our advice would be to try and avoid this at all cost unless it is blatant whereas photography, statements, historical advice/notes are very useful to build a case. Evidence of any ‘upkeep or maintenance’ together with any other information is essential and the more robust the information is the better chance you have of getting a suitable result.
Volume Calculations
Before any volume calculation can be performed a three dimensional digital terrain model is required. This may be from an actual survey we have completed or from a 3rd party source. The more dense the level coverage is over the area the better as this will produce a more accurate model and therefore volume. Break lines, ie. top and bottoms of banks need to defined and a continual ‘string’ around the extents of the site, mound or spoil heap. It should be noted to the reader that we cannot guarantee these volumes as there is ‘Bulking’ to consider and what happens under the mound, heap or land where the volume will be compared to. This is the assumed gradient from one side to the other of the area, mound or spoil heap in question. Output of any volume will be in cubic metres with ‘Cut or Fill’ noted along with the areas calculated.
Contact Info
Midlands Office, Unit 10, Strensham Business Park, Twyning Road, Worcester. WR8 9JZ
London Office Brickfield House, High Road, Epping, Essex. CM16 6TH
info@luguk.co.uk
0845 602 3966
01684 274523
Newsletter
Copyright © 2021. Land Utility Group UK. All rights reserved.





